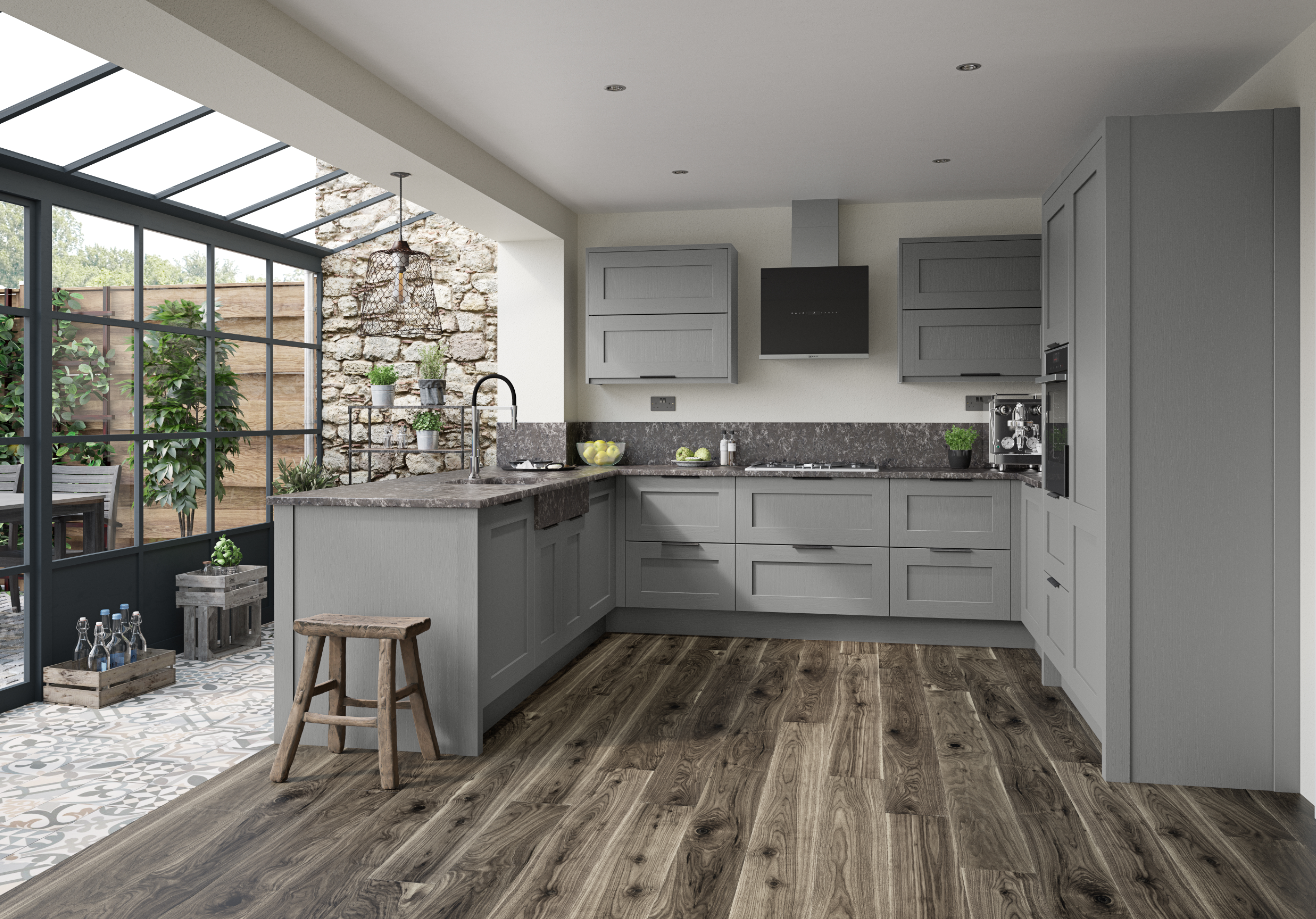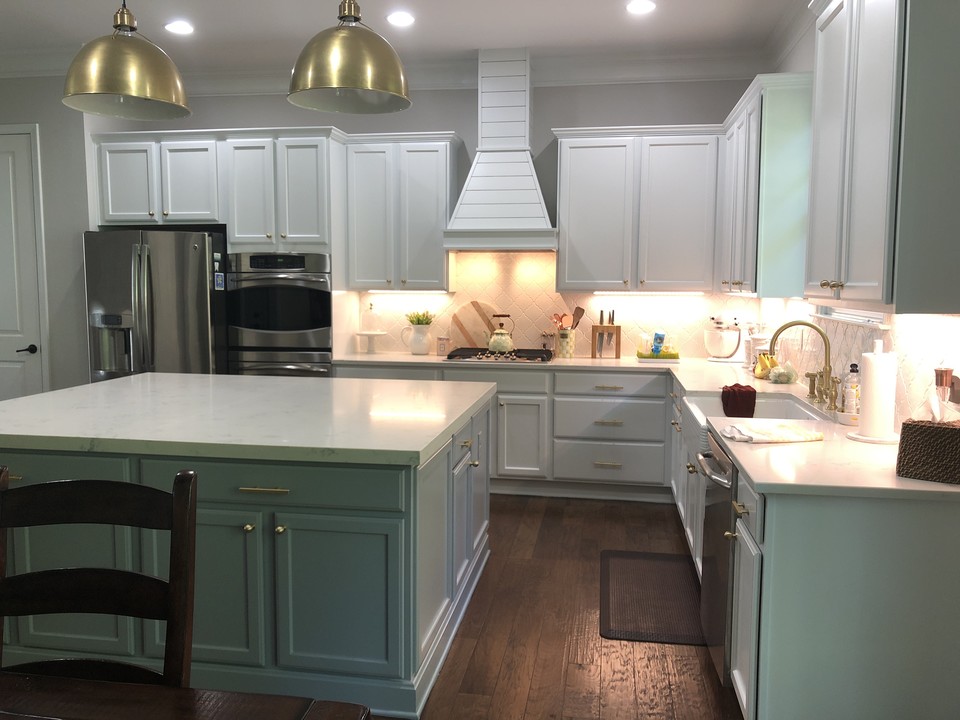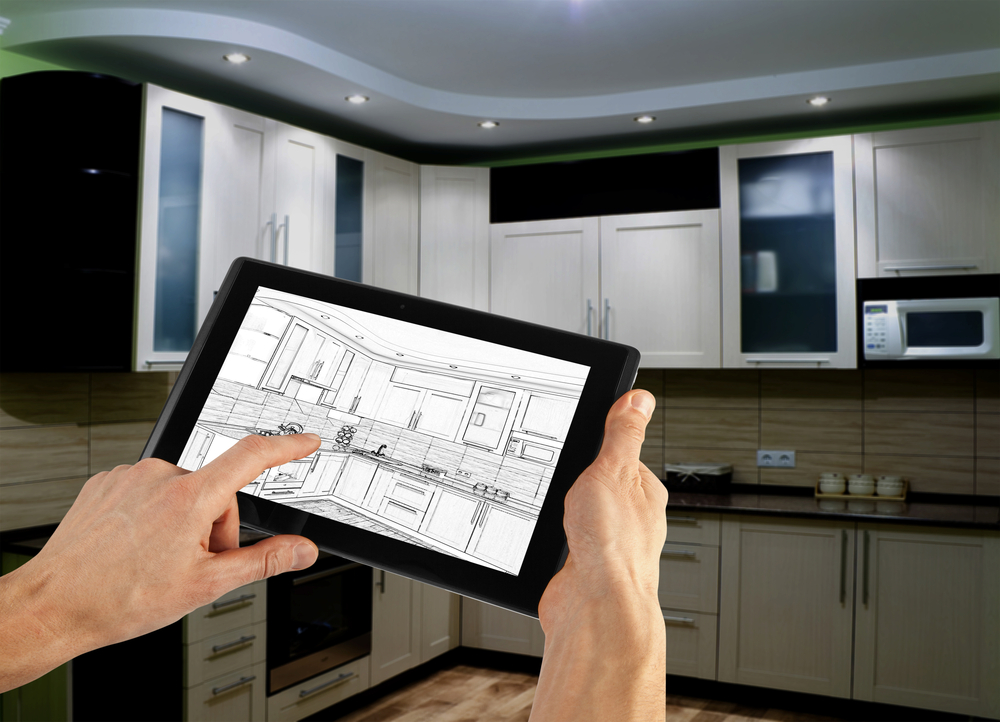Of the 90% of homeowners that plan to do some form of remodeling in the near future, half of them are focused on the kitchen. And for good reason!
Interior design is important overall, but there are few areas in your home that benefit more from a solid layout than the kitchen.
If you’re planning a remodel this year, you need to have your kitchen layout ideas nailed down before you begin. Doing so will help you create a space that you and your family will enjoy for years to come.
To learn some of the best kitchen layout design ideas, just keep reading!
1. Build Around the Work Triangle
If you’re unfamiliar with the “work triangle,” it refers to the space between your sink, refrigerator, and oven. For optimal functionality, these three stations should be arranged in a triangle with each station no more than 9 feet from the others.

A kitchen island or other obstacle inside the triangle is okay, as long as you can easily maneuver around it.
2. Maximize Storage Space
When designing your kitchen layout, one of the most important things to include is storage. You never want to underestimate the amount of storage space you need. When in doubt, it’s better to have a couple of empty cabinets than to run out of space for your belongings.
Remember to utilize vertical space, especially if you’re working with a smaller kitchen. If you need a few additional shelves, consider extra-long upper cabinets!
3. Consider Counter Space
You don’t need to have every small appliance you own on display at all times. However, you should have enough counter space for the ones you use most often while maintaining an adequate amount of space for cooking.
A great way to get more counter space is to add a breakfast bar or island to your kitchen. You’ll have a place to sip your morning coffee and an additional counter space or two to prepare meals!
4. Good Ventilation Is Important
Is there anything better than a home that smells of freshly baked cookies or a home-cooked dinner? While you can certainly produce some wonderful smells in the kitchen, you’re bound to create some not so nice ones every now and then.
When this happens, it’s good to have a ventilation system. Not only will it remove any unwanted odors, but it will also prolong the life of your appliances and improve air quality in your kitchen.
5. Choose Your Island Carefully
As mentioned above, a kitchen island is a great way to add counter space and improve your layout. However, this is only true if you have room for it. Your main goal when creating your kitchen layout should be ease of use.

You should be able to get from one station to the next without bumping into anything or anyone. If you want an island, but it will create a bottleneck in your kitchen, consider a smaller one or skipping it entirely.
6. Backsplash Adds More Than Beauty
You may think a backsplash is purely for aesthetics, but it’s actually a crucial piece of your kitchen. Yes, it can be beautiful, but a backsplash also protects your walls from grease and other food messes.
Wiping down a tile backsplash is much easier than attempting to clean your walls without damaging the paint. You’ll be thanking yourself for installing the backsplash the first time you accidentally splash grease or spaghetti sauce on the wall behind your stove.
7. When in Doubt, Go Classic
The trap many people fall in when it comes to interior design is going with whatever’s trendy at the moment. Now, if you’re in love with the current trends, you should use them in your kitchen!
That being said, don’t feel pressured to go trendy with your kitchen. If you’re not sold on the popular colors and designs, it’s better to go with a classic look.
8. Don’t Overlook Lighting
When designing a kitchen, the first things you think of are probably appliances and cabinets. And there’s nothing wrong with that – as long as you give an equal amount of attention to lighting.
There are three types of lighting that should be included in your kitchen layout: overhead, task, and accent. The specific lighting you’ll need depends on how you use your kitchen. If you spend a great deal of time preparing food, for example, you’ll want plenty of under-cabinet lighting to illuminate your countertops.
Those who frequently use their breakfast bar for work or play might benefit from a few pendant lights hanging above it.
9. Include Sorting Bins
Only about 35% of Americans recycle, while an overwhelming 94% support the idea. If you’re among the people who like the idea of recycling, but find it difficult in practice, consider including sorting bins in your design!
If you’re in the process of building your home, you can even have trash chutes that will transport the waste to the appropriate outdoor bins for you.
10. Hire a Designer
To achieve your ideal kitchen layout, it may be a good idea to bring in a professional. A designer can help you take all of your kitchen layout ideas and bring them to life in the most efficient way possible.

Designers also have access to and are familiar with designing software that they can use to draw your kitchen beforehand so you can see exactly what the finished product will look like.
Use These Kitchen Layout Ideas to Design Your Ultimate Space
Whether you’re building a home or renovating your existing space, these kitchen layout ideas will help you create a kitchen that’s not only beautiful but highly functional!
It’s easy to get carried away with colors and finishes, but the layout and how each piece will function in the space should be given top priority.
For more ideas and tips on designing your dream home, take a look at our blog!





